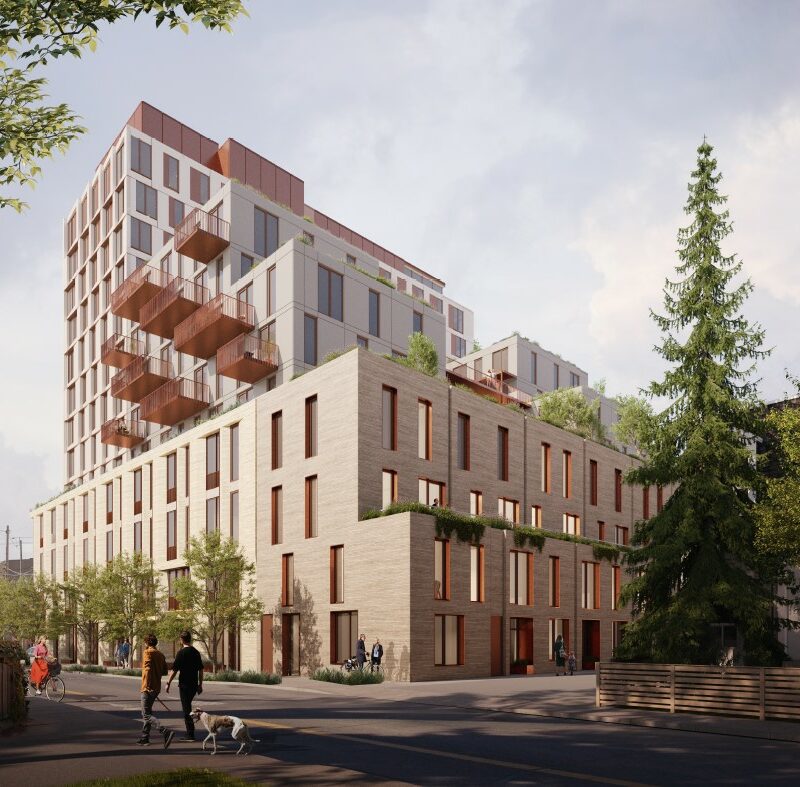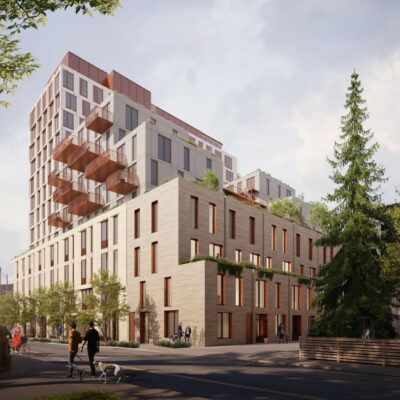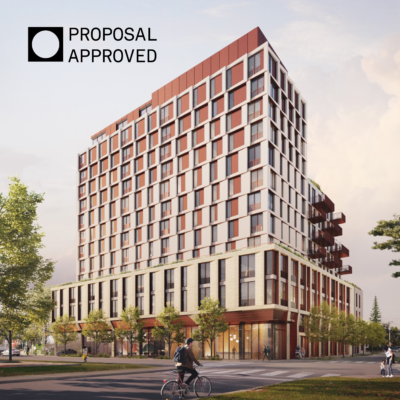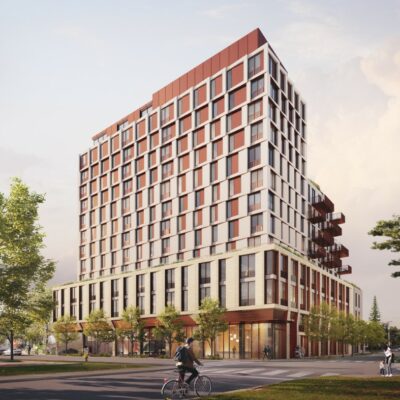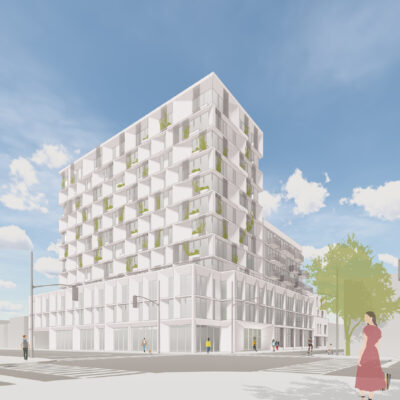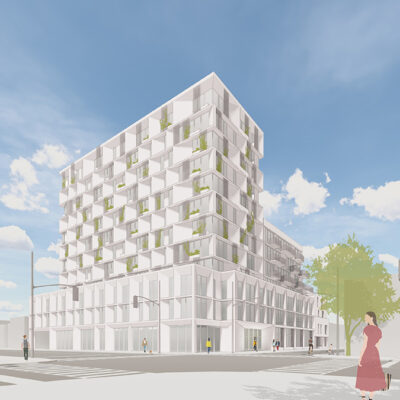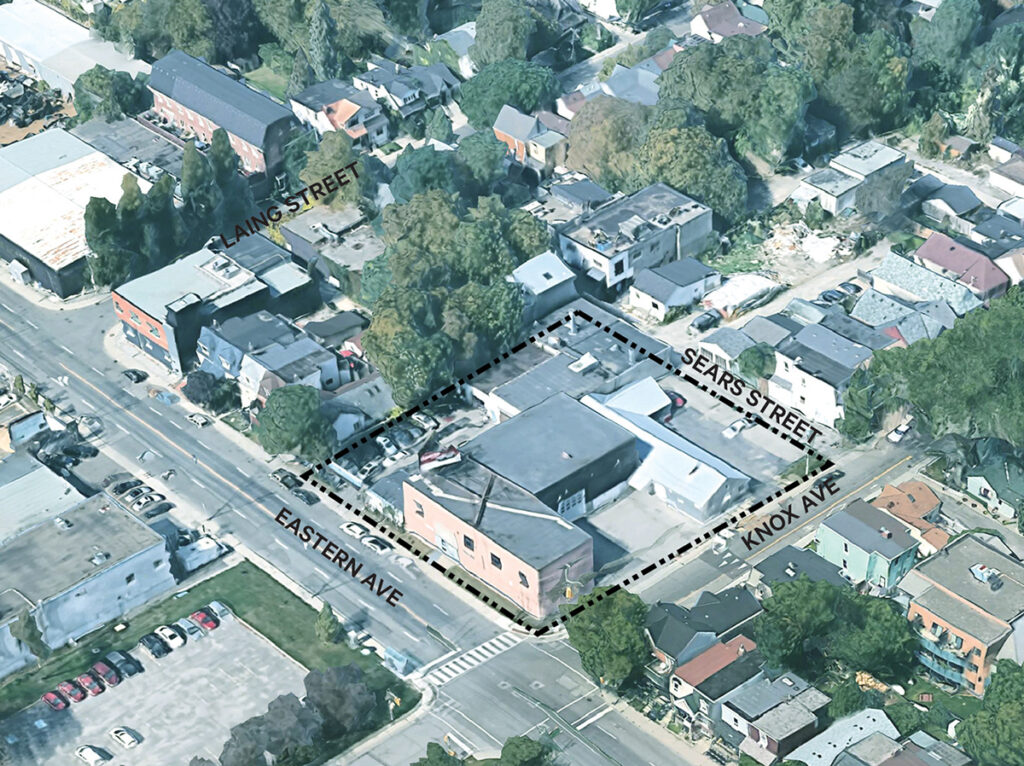
At 880 Eastern Avenue in Leslieville, TAS is creating resilient, purpose-driven, people-centered housing. The project represents a different approach to home building in the city, by putting wellbeing at the centre while also delivering industry-leading carbon reduction strategies.
The new 12-storey building will include 180 new homes with a mix of 1, 2 and 3-bedroom live-work units, with community-serving retail on the ground floor. The project aims to be accessible to a diversity of residents across age, income, family size and ability.
880 Eastern will bring new energy and density to the Leslieville neighbourhood. It’s an example of how a building can be designed to be good for both people and the planet.
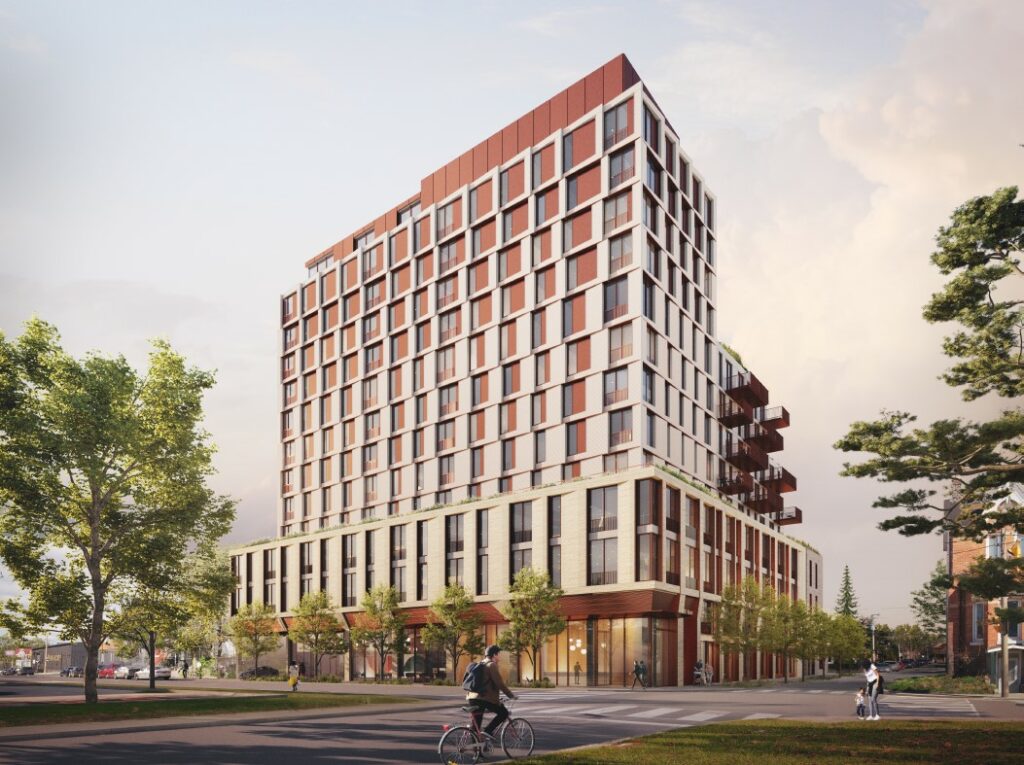
Impact Highlights
Toronto’s first net-zero mid-rise. We’re using strategies like geothermal heating and cooling, a green roof, low-carbon concrete and storm water recycling to lower the carbon emissions of the building. It will be the first ground-up development project where we will formally target net-zero embodied carbon.
Future-proofing for resilience. The building design was guided by the principle that properties built with sustainability at their core retain their value longer. The project’s many environmental features will help to ensure it is resilient against the impacts of climate change, while also reducing operating costs and enhancing livability.
Optimizing health and well-being. Guided by our commitment to social impact, we’ve implemented unique people-centered design elements to ensure a greater living experience for residents. Thoughtful suite layouts, easy access to the outdoors, more windows for natural light and ventilation, 9ft ceilings and a central courtyard aim to enhance wellbeing. The communal courtyard was designed to help foster social connection and a sense of community.
Location: Leslieville, Toronto, Canada
Status: Re-Zoning
Anticipated Construction Start: Winter 2024
Architect & Planner: SvN Architects and Planners
Landscape Architect: gh3*
- 180 new purpose-built rental homes including a mix of studios, one, two and three bedrooms
- Unique design that integrates into neighbourhood fabric throughout 12 storeys
- 140,000 square feet gross floor area
- 205 bicycle and 64 vehicle parking spaces
You can visit City of Toronto Development Application Portal (search by address, 880 Eastern Avenue) for more information.
At TAS, we engage local communities early to ensure their needs and potentials can be integrated into our projects. In summer 2020, we initiated a comprehensive research and consultation exercise to gather input that informed the redevelopment vision and design principles. This work also established an open line of communication for ongoing discussions regarding the site’s future. While COVID-19 related health and safety protocols impacted our methodology, we still managed to engage with over 40 local stakeholders (at a distance of course!). This diagram visually summarizes what we learned through these conversations, with one bar representing one comment from a community member.
Early 2020 – TAS acquires site
Mid 2020 – Engagement with local community & stakeholders
Early 2021 – Rezoning application
February 2022 – Public meeting
Spring 2023 – Final report to City Council
Spring 2024 – Demo/Construction starts*
*All future dates based on current estimates, timelines may change

Get in touch
Have a question or a great idea to share? Get in touch with us any time at info@880eastern.com.
