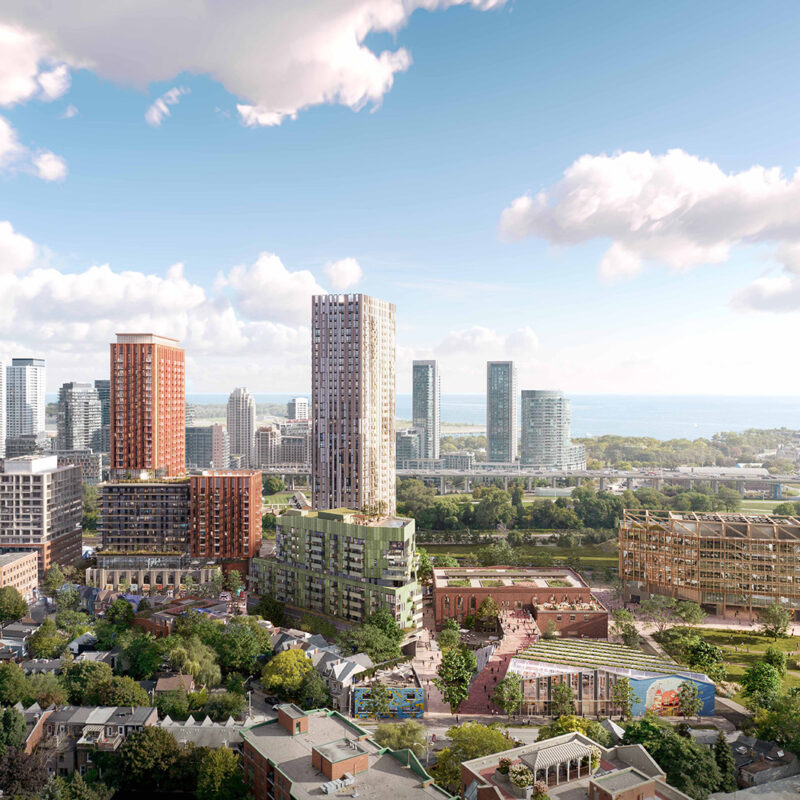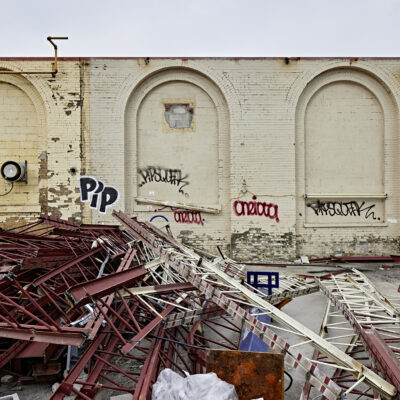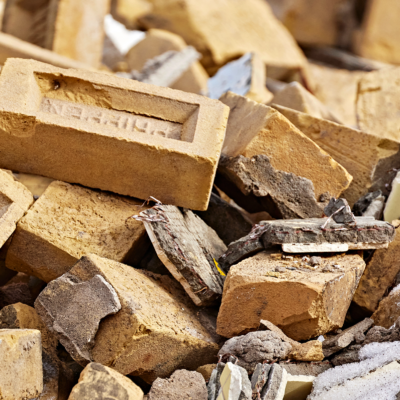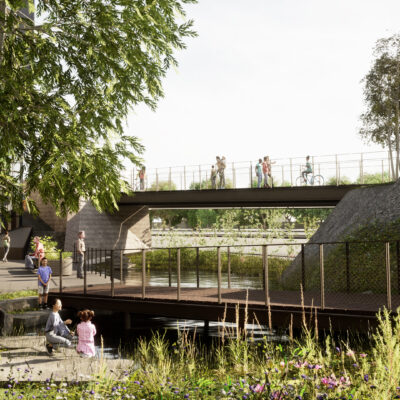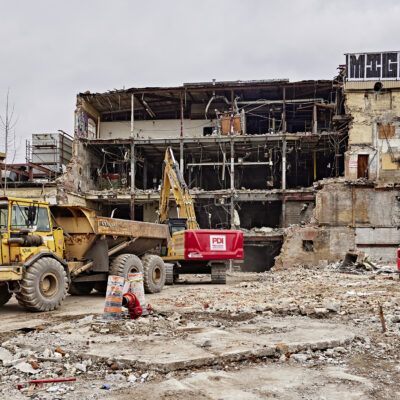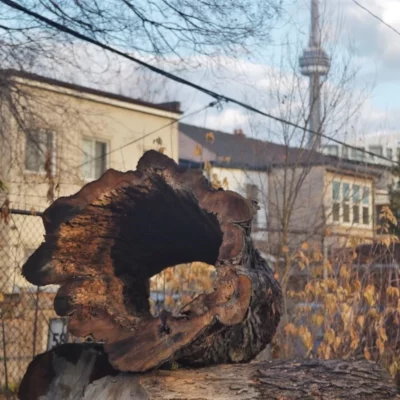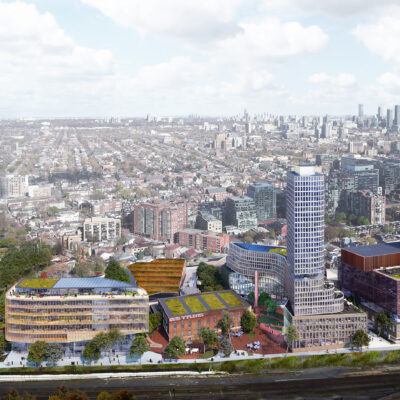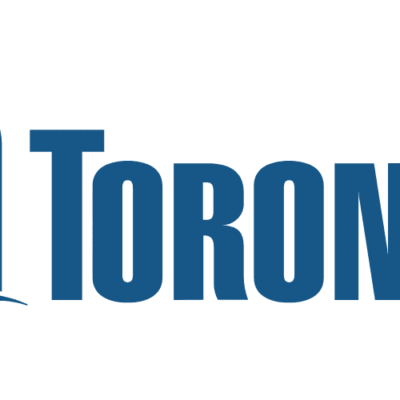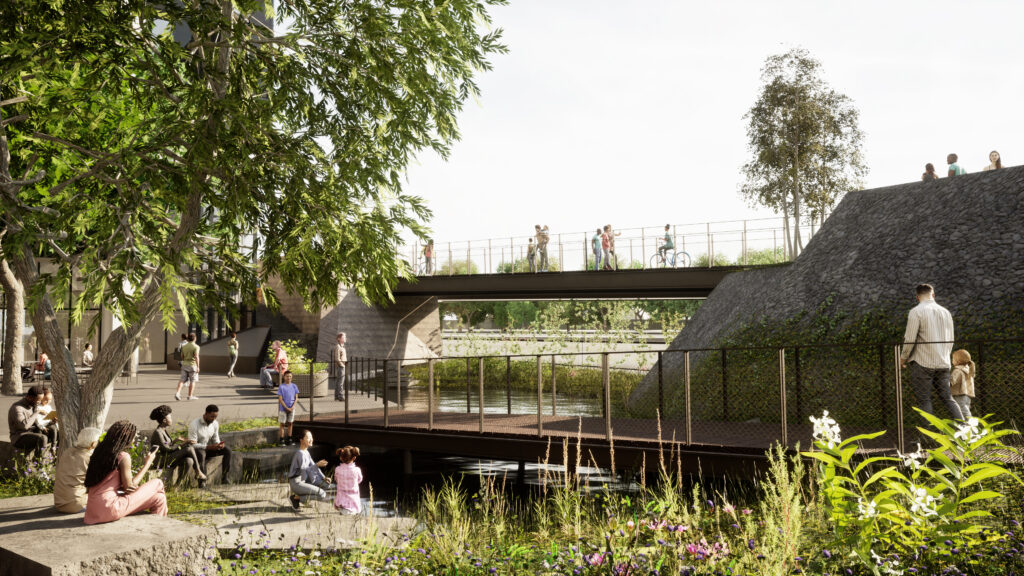
Located in the heart of Toronto’s arts and entertainment corridor, 2 Tecumseth is an incredible urban regeneration project that attempts to embrace the complexities and contradictions that make neighbourhoods great.
The site formerly housed a decommissioned abattoir, and is directly adjacent to the historic Wellington Destructor, a century-old garbage incinerator. Its topography is defined by the now-buried Garrison Creek.
Inspired by this rich context, the architecture and landscape design will embrace Toronto’s ecological, urban and industrial histories while adding a contemporary layer that will give the site new meaning and purpose. The project will transform the former abattoir complex into a sustainable and vibrant new community and destination in Toronto’s downtown west.
Its vision and design were informed by the findings of a comprehensive multi-year community engagement process and an unwavering commitment to drive social and environmental impact through mixed-use real estate development.
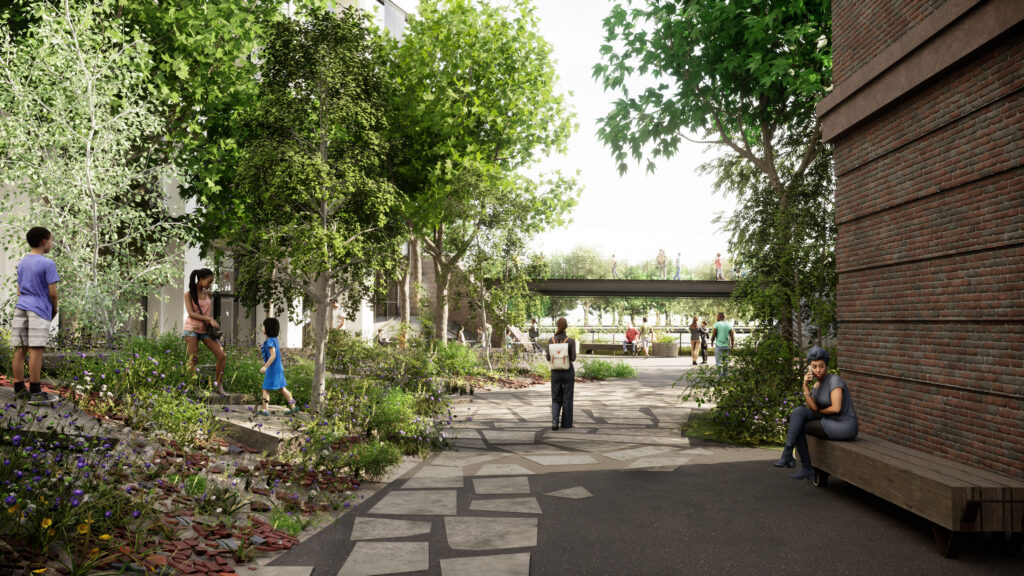
We plan to mix and optimize uses to create a wonderfully real place where people from many walks of life can live, work and play – together. The lively and iconic destination will be a place where residents and visitors of all ages can co-create a new kind of urban experience.
Our impact objectives are focused on: prioritizing nature and environmental sustainability and nurturing a diverse and inclusive community.
Location: South Niagara, Toronto, Canada
Status: Development
Phase 1 Partner: Woodbourne Capital
Executive Architect: Adamson Associates
Design Architect: Giannone Petricone Associates
Heritage Architect: ERA
Landscape Architect: Public Work
Interior Design: Mason Studio & Figure3
District Energy System: Enwave
Retail Consultant: Beauleigh
- Six buildings, including three towers (31-, 39-, and 11-storeys), one mid-rise (7-storeys) and two existing repurposed commercial buildings on Niagara Street
- Approximately 1,000,000 square feet of mixed-use development including condominiums, rental apartments, affordable housing, office, retail and community spaces.
- 1200 new homes, with a mix of unit types from 1-bedroom to 3-bedrooms, with the first phase being entirely purpose-built rental.
- 28 affordable homes (at 80% Average Market Rate) within the 3 residential buildings
- Nearly 3.5 acres of public realm improvements and new parks
- A multi-use trail along the site’s southern boundary connected to the Tecumseth/Palmerston bike-lane and future West Toronto Rail Path extension
- Approximately 1200 bike parking spaces and facilities
- Demolition of the 2 Tecumseth and 125 Niagara sites are now complete.
Check back here for more updates and information about construction activity, or better yet, join our mailing list by emailing: info@2tecumseth.ca.
For urgent safety/on-site concerns, please contact (416) 510-8181 ext. 777.
For other development related questions, please contact info@2tecumseth.ca and a member of our team will get in touch.
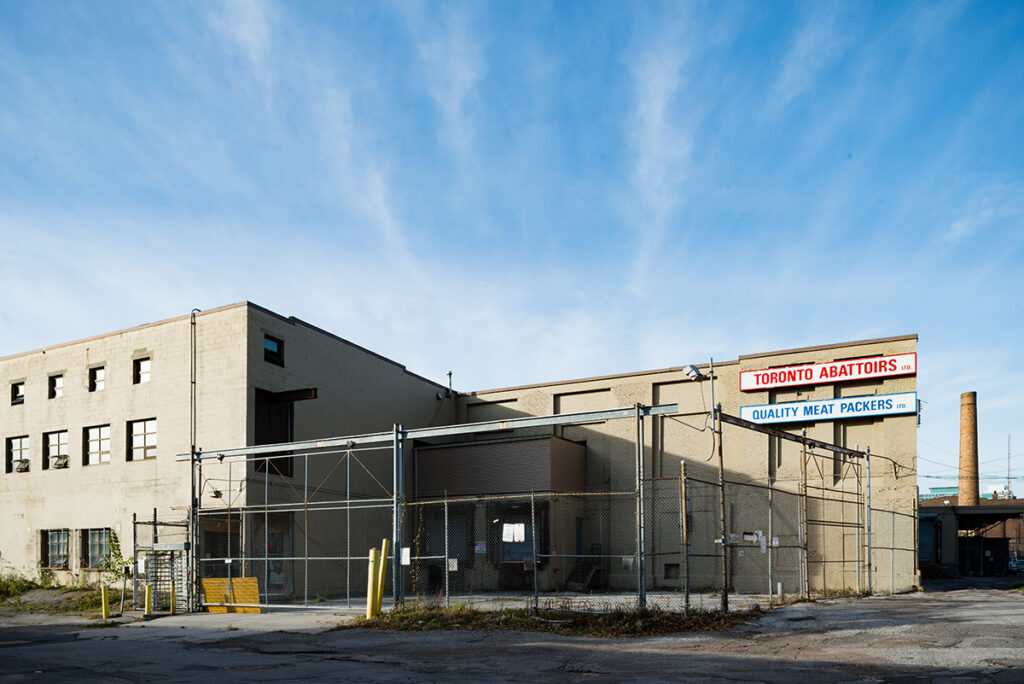
You can learn more about our plans through the City of Toronto’s Development Applications Portal (search by address: 2 Tecumseth Street) or by visiting our microsite theyardsto.ca.
Have a question, great partnership idea or just want to stay informed? Get in touch with us any time, we look forward to connecting: info@2tecumseth.ca.
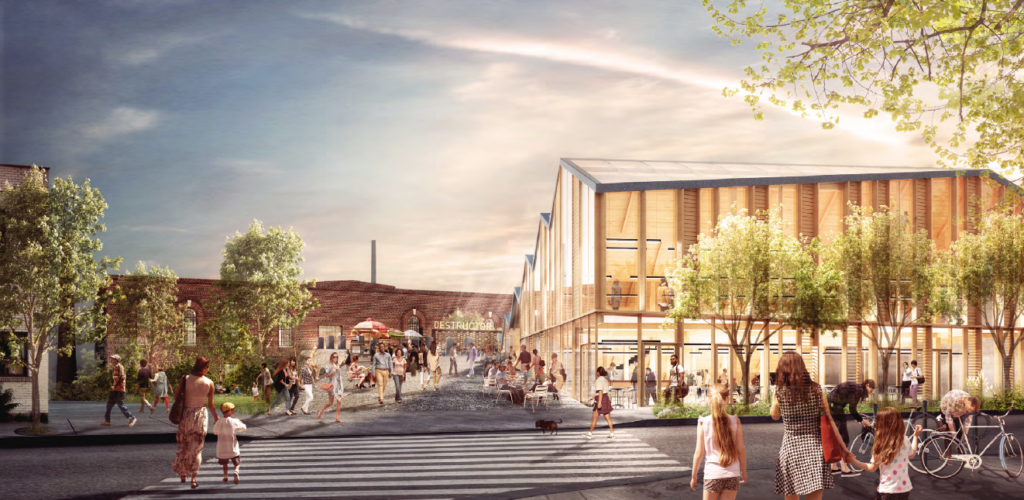
In November 2021, the City of Toronto and CreateTO announced that TAS was approved as the long-term head lessee of the Wellington Destructor, following a competitive RFP process.
We plan to restore and transform this former symbol of civic progress into an active community hub and destination. We are currently finalizing our plans and negotiating lease terms with the City and look forward to sharing more in 2023.
