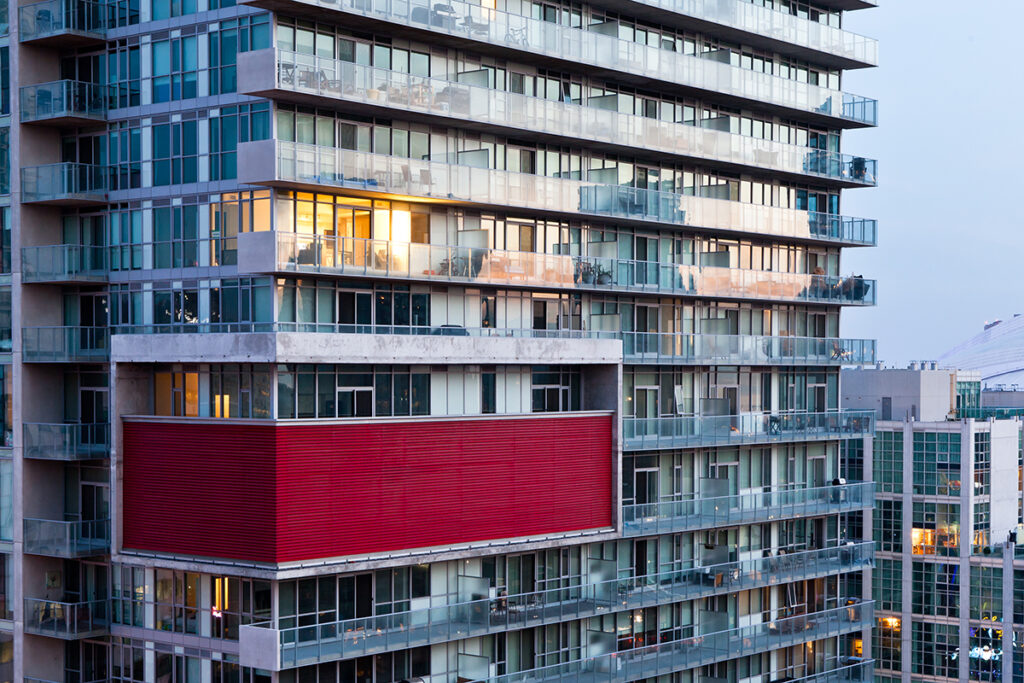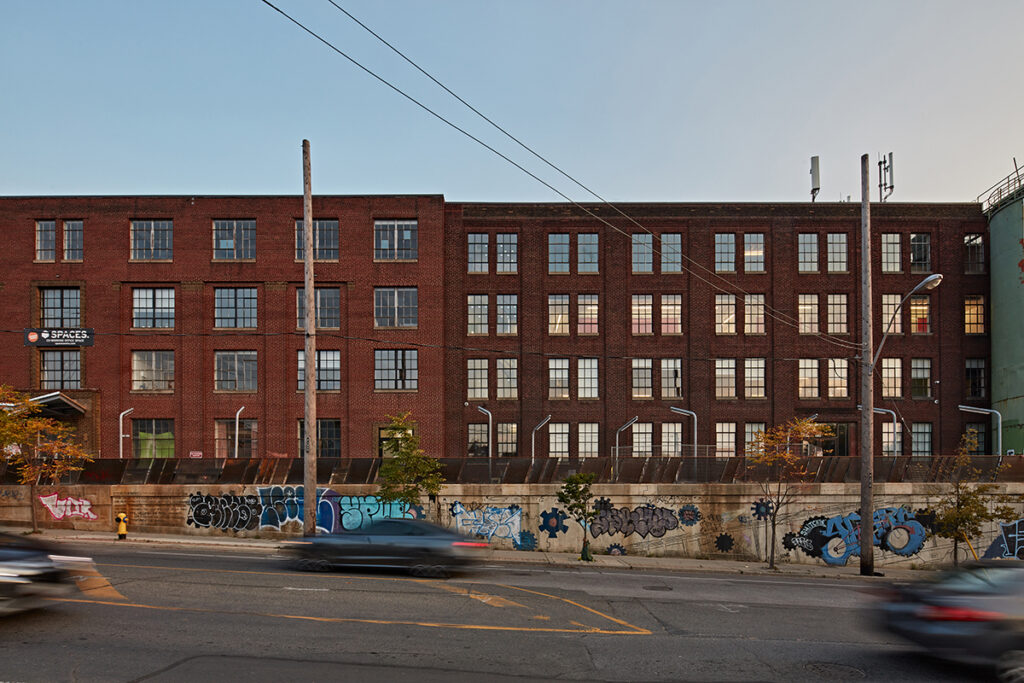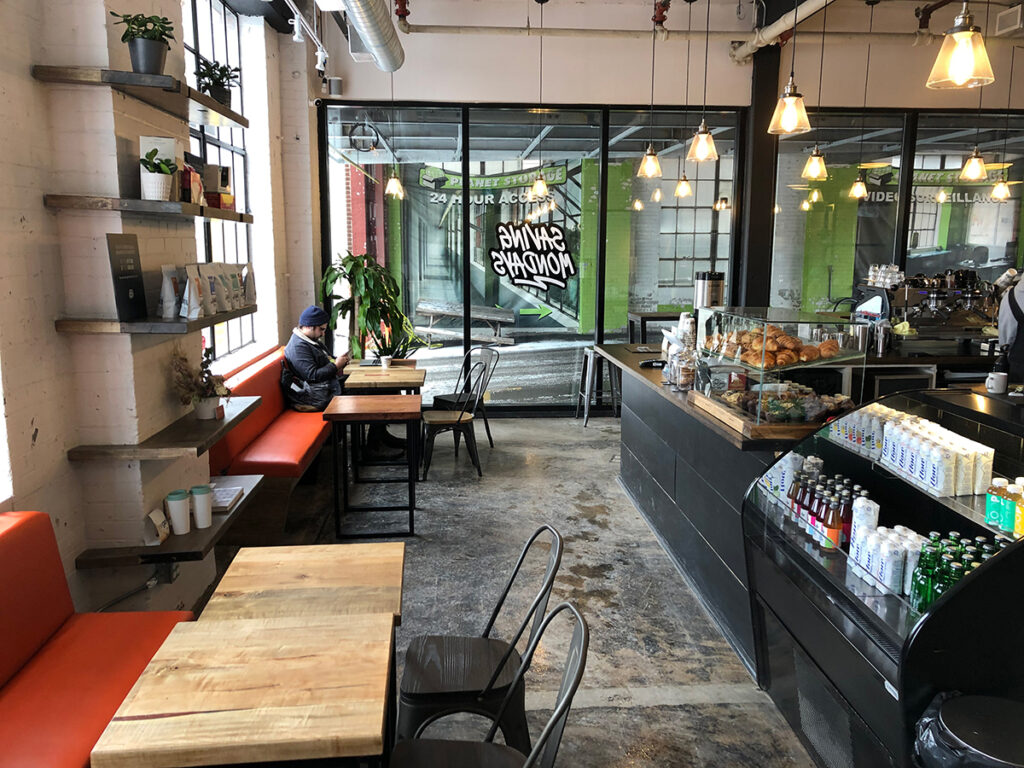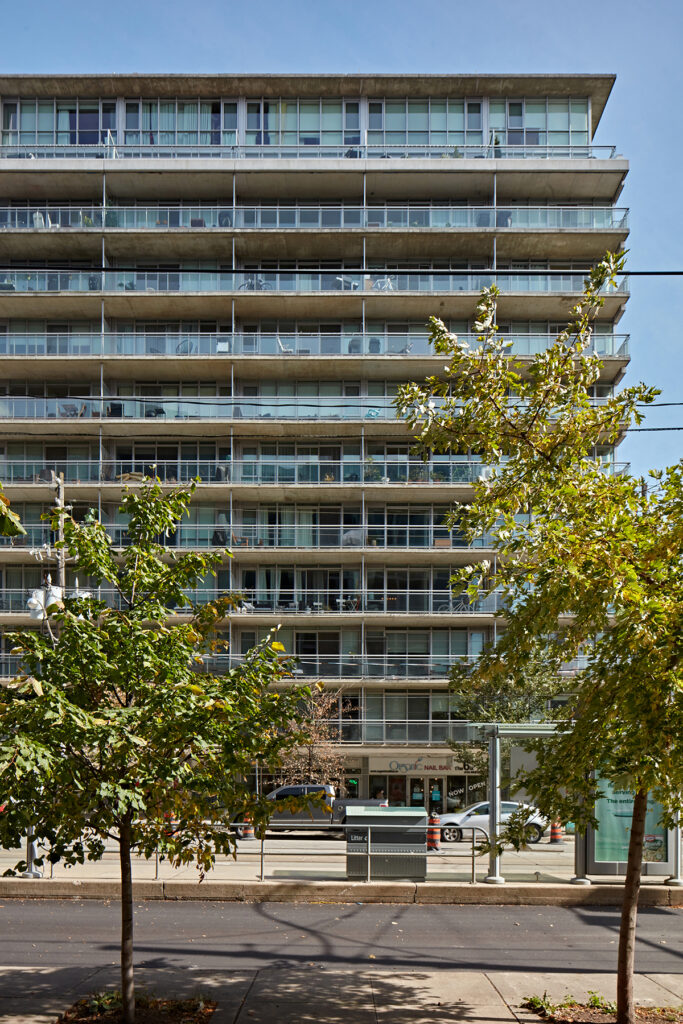
Located in downtown Toronto’s vibrant Entertainment District, M5V was a groundbreaking project in a few ways.
First off, we doubled down on environmental sustainability and achieved LEED Gold Certification. In fact, M5V was the first Toronto condo project to do so, and that’s something we are tremendously proud of.
Second, recognizing that everyone has unique needs, priorities, and preferences, we made M5V suites highly flexible and bespoke. We facilitated an extensive people-centered customization process for our purchasers, giving residents the opportunity to really make their home their own and ultimately improve their quality of life day-to-day.
Finally, a robust engaging and open amenity program features indoor and outdoor social and dining areas, a generous sundeck, meeting rooms, and a fitness studio.
Location: 375 King Street West, Entertainment District, Toronto, Canada
Status: Completed 2011
Partner: Lifetime Developments
Architect: Teeple Architects & CORE Architects
- 257,000 square feet over 34 storeys
- Approximately 94% residential and 6% commercial
- 282 new homes including a mix of studios, one, two, and three bedroom condos


