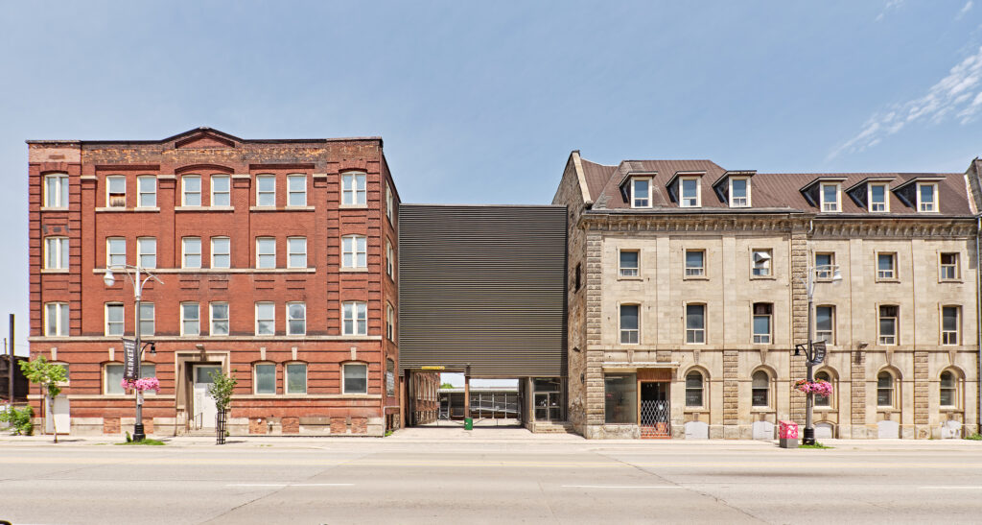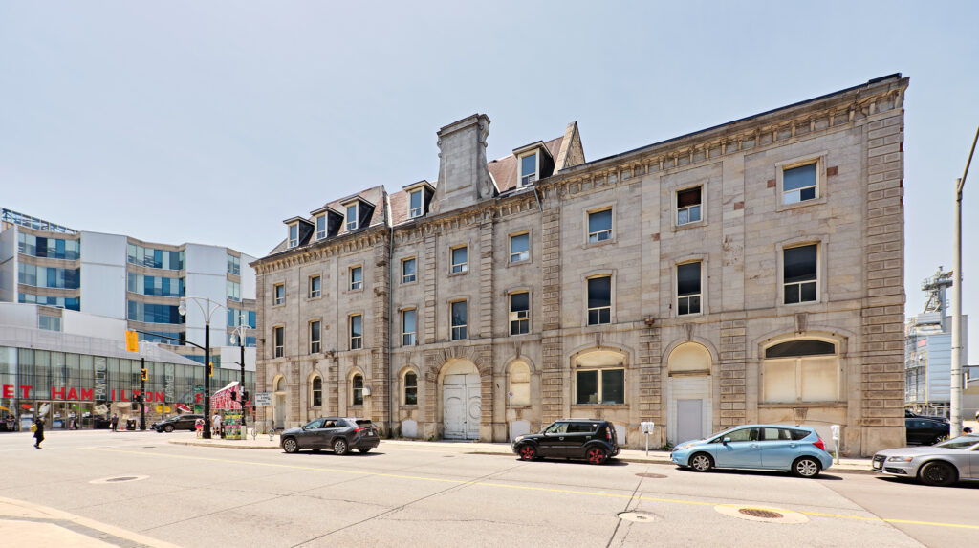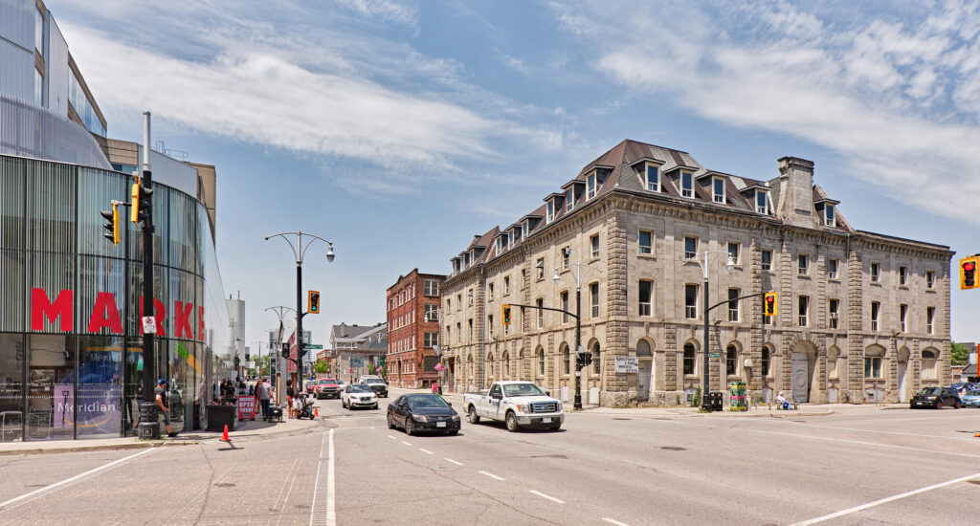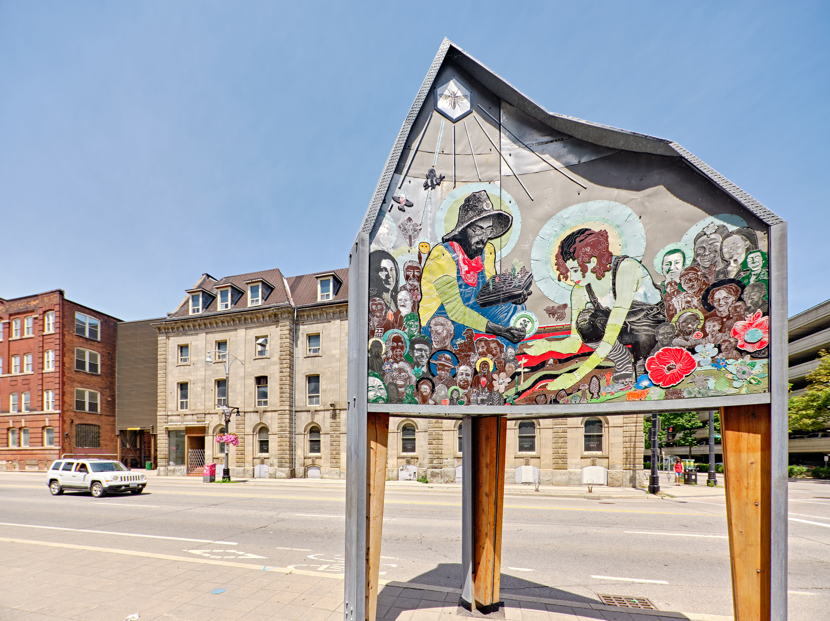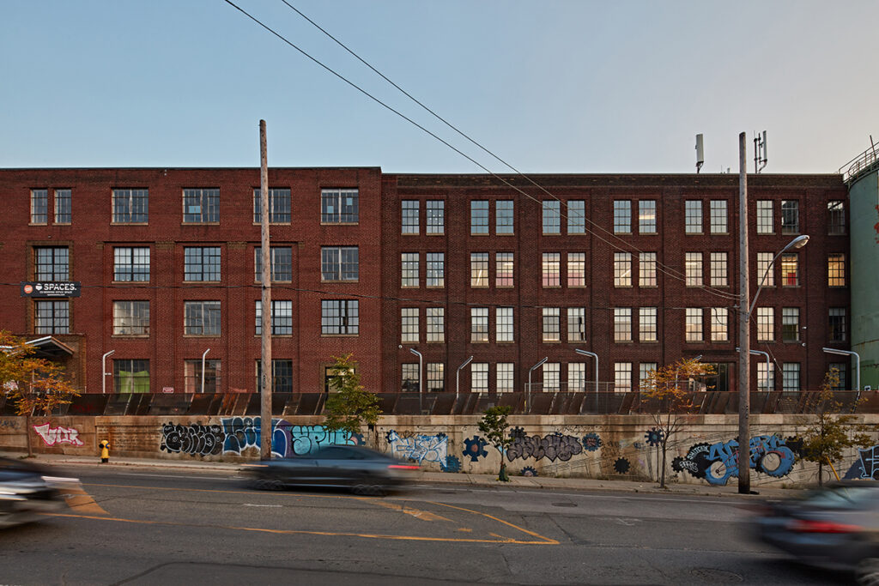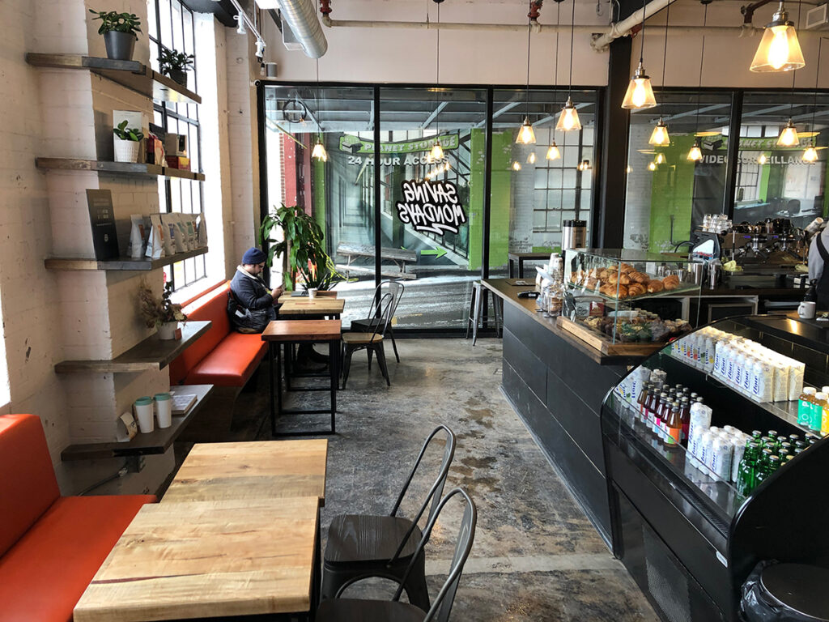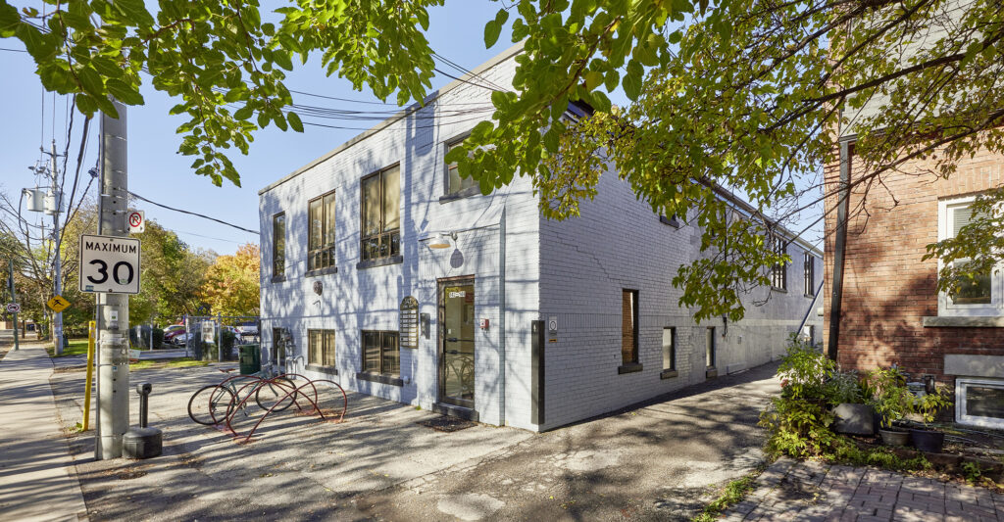
This project sits on a charming residential street and the majority of it is currently leased to creative industry tenants.
We plan to deliver a vibrant, arts and technology hub that will honour and expand the role this building has been playing in the local neighbourhood for decades.
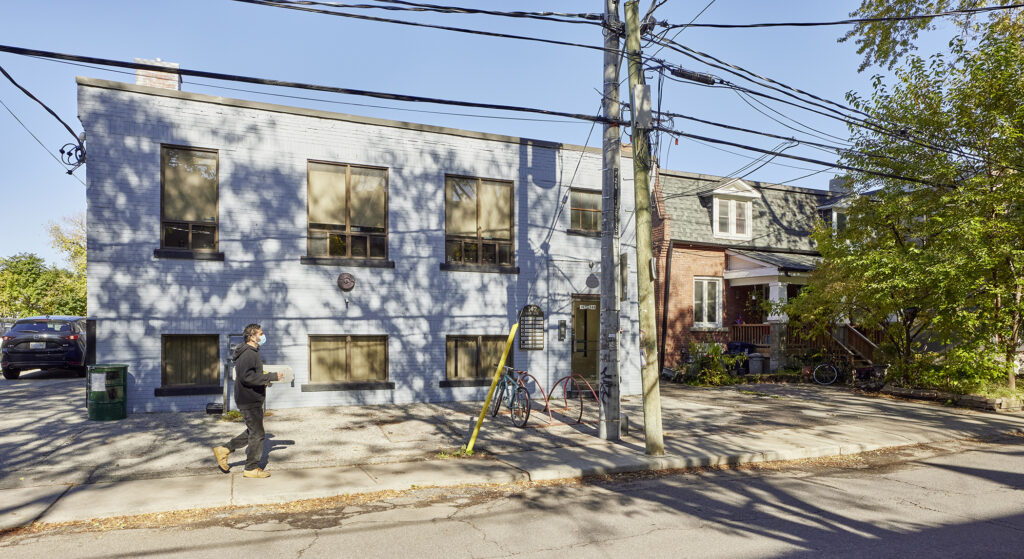
This project is part of TAS’s Community Hub Strategy, which sees us lead the adaptive re-use, lease-up and operations of underutilized warehouse spaces across the GTHA.
We are transforming these existing assets into dynamic hubs that include a variety of commercial uses. They are designed to nurture a vibrant mix of tenants from across different sectors, including small businesses and social enterprises.
We are proud to be taking a sustainability-first approach. Retrofitting is inherently more green than demolishing and building new. We are further reducing the carbon footprint of these existing buildings by improving the energy efficiency.
Location: The Junction, Toronto, Canada
Status: Design
Partner: LaSalle Canada Property Fund
Key Stats: TBD during design phase
Commercial spaces are available at this property on a short and long-term basis while we work through the design and approval phases.
Interested in leasing a space?
Get in touch with our VP Asset Management, Ashley Burke: ashley.burke@tasimpact.ca, 416-510-8181 ext. 277.
