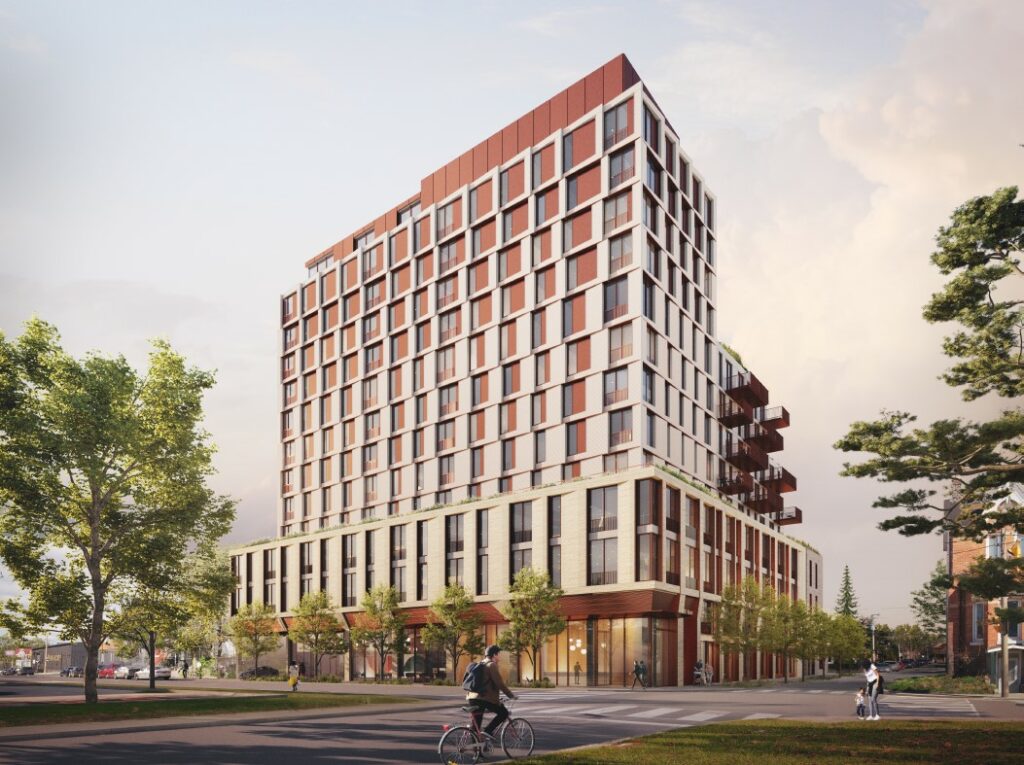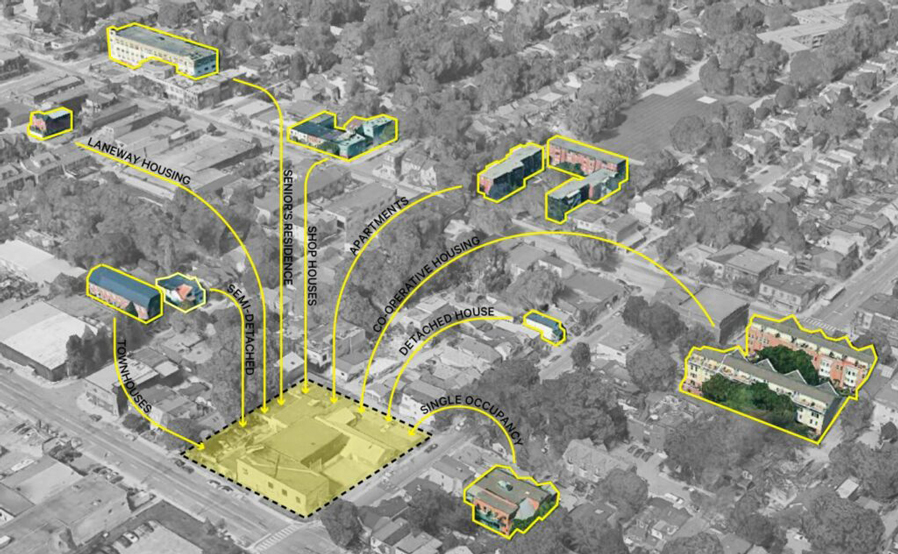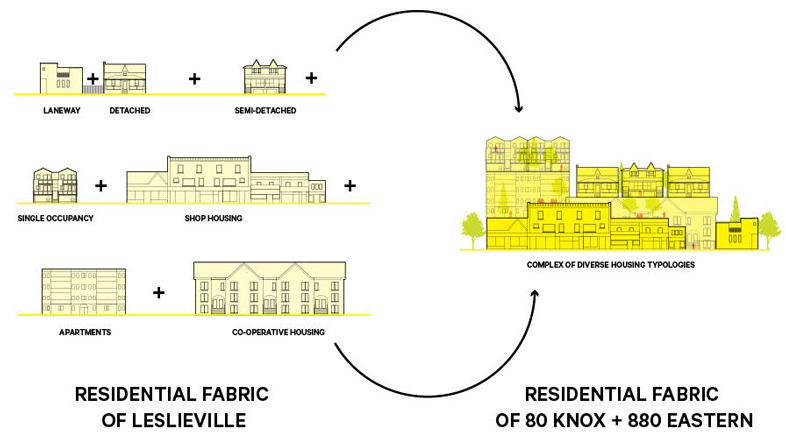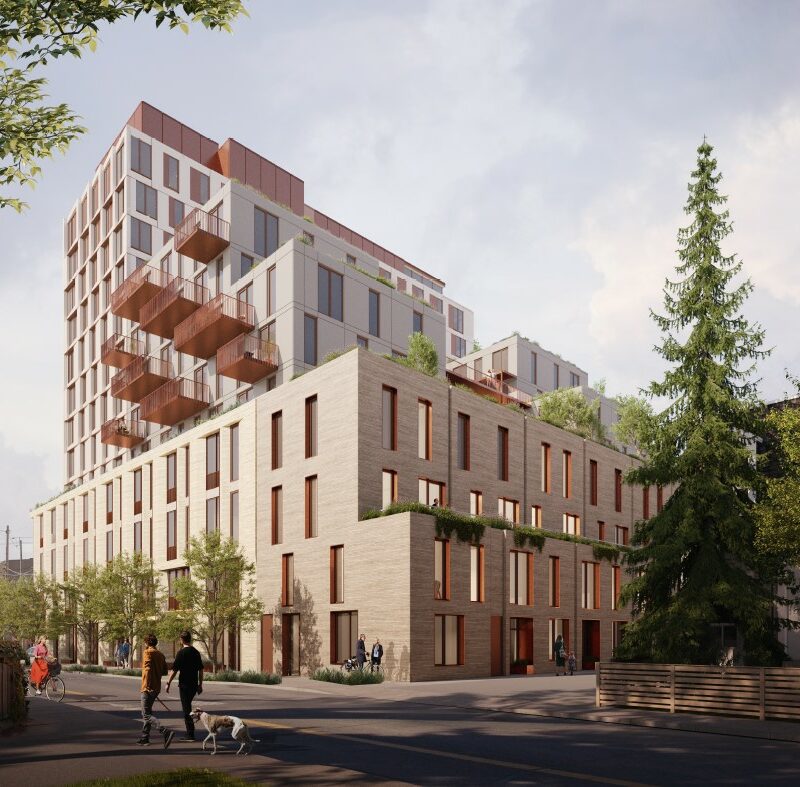

The site proposed for redevelopment is located in Toronto’s Leslieville neighbourhood (Ward 14, Toronto-Danforth) – which is just east of the downtown core with easy access to the Don Valley, trail systems, waterfront, a wide variety of bustling retail, and community services.
TAS acquired the redevelopment site in early 2020. It is rectangular in shape and encompasses approximately 2,710 square metres. It currently includes three addresses: 880 Eastern Avenue (mechanic and autobody workshop), 888 Eastern Avenue and 80 Knox Avenue (warehouse used for newspaper and magazine printing). Sears Street, a unique public laneway, borders its northern edge.
Today, this particular section of Eastern Avenue serves as a distinct boundary between residential Leslieville to the north and industrial and employment uses to the south. The area is poised to change significantly over the coming years, and this project will help set a high standard for the quality and livability of a new development.
This project presents a tremendous opportunity to drive positive impact by prioritizing the environment as well as the health and wellbeing of future residents and their neighbours.
Our proposal is for a 12-storey purpose-built rental building that will provide a vibrant new point of transition between residential Leslieville and the industrial grit found south of Eastern Avenue.
Determined to design this building in a locally responsive manner, we set out on a comprehensive research, engagement and consultation process. Since 2020, we connected with dozens of people who live and/or work nearby and learned that they most cherish the diversity and inclusiveness of their neighbourhood.
Our project enthusiastically seeks to enhance local strengths by:
- Seamlessly mixing a range of housing types, including larger family-oriented apartments, live-work apartments and townhomes.
- Integrating flexible commercial spaces intended for businesses and organizations that serve the local community.
- Providing ample opportunities for social connection, by including a new outdoor courtyard and maintaining the well-loved shared laneway.

- 167 new purpose-built rental homes including a mix of apartments, townhouses, and live-work apartments
- Unique design that integrates into neighbourhood fabric throughout 12 storeys
- 140,000 sq ft gross floor area
- 205 bicycle and 64 vehicle parking spaces
Introducing a Range of New Housing Options
Determined to consider the housing needs of people from all stages of life and integrate the unique residential mix found in the surrounding neighborhood, we designed this project to include a range of housing options. Its design seamlessly integrates 167 new homes, in a wide range of layouts – including larger family-oriented apartments, live/work apartments and townhouses.
Eliminating Harm on the Environment
We are targeting net-zero carbon with this building – an ambitious goal that is driven by our commitment to eliminating negative impacts on the environment. We’re using a variety of sustainable building materials such as low carbon concrete and incorporating best practices to reduce heat loss, improve energy efficiency and increase air quality.
Prioritizing Resident Health and Wellbeing
Our future residents’ health and quality of life have been thoughtfully considered. Ample natural light and cross-ventilation have been prioritized with over half of the apartments having sunlight exposure on two sides. The building will be anchored by an outdoor courtyard, promoting livability, social connection and access to the outdoors. Our proposal also maintains the well-loved laneway along Sears Avenue as a space for utility, play and delight.
Honouring Each Street
This urban in-fill site is unique as it fronts onto three different streets. The proposed design recognizes the distinct character of each street, by considering the animation, scale, setbacks, access and programming differently across all three of these frontages. For example, the focus for Sears Ave is on limiting traffic and maintaining safety and access for pedestrians. On Knox, the focus is on maintaining the residential character of the street. Whereas Eastern Avenue will have commercial spaces for businesses and organizations that serve the local neighbourhood.


- Architect & Planner:
- Landscape Architect:
- Community consultation conducted in collaboration with:
City of Toronto Development Application Portal (search by address, 880 Eastern Avenue)
2020
Tas acquires site
Socially distant interviews with local stakeholders
Early 2021
Pre-application meeting with City
Rezoning application
Winter 2022
Public Meeting
Winter 2023
Final report to City Council *
Summer 2023
Construction starts*
*All future dates based on current estimates, timelines may change
At TAS, we engage local communities early and thoughtfully to ensure their needs and potentials can be integrated into our projects.
As such we initiated a comprehensive research and consultation exercise in summer 2020 seeking to:
1. Learn all about how those living and/or working nearby currently experience their neighbourhood
2. Establish an open line of communication for ongoing transparent discussions regarding the site’s future
3. Gather input to inform redevelopment project vision and design principles
While COVID-19 related health and safety protocols impacted our methodology, we still managed to engage with over 40 local stakeholders (at a distance of course!).
This diagram (click for a larger version) visually summarizes what we learned through these conversations, with one bar representing one comment from a community member.

Have a question or a great idea to share? Get in touch with us any time at info@880eastern.com.
