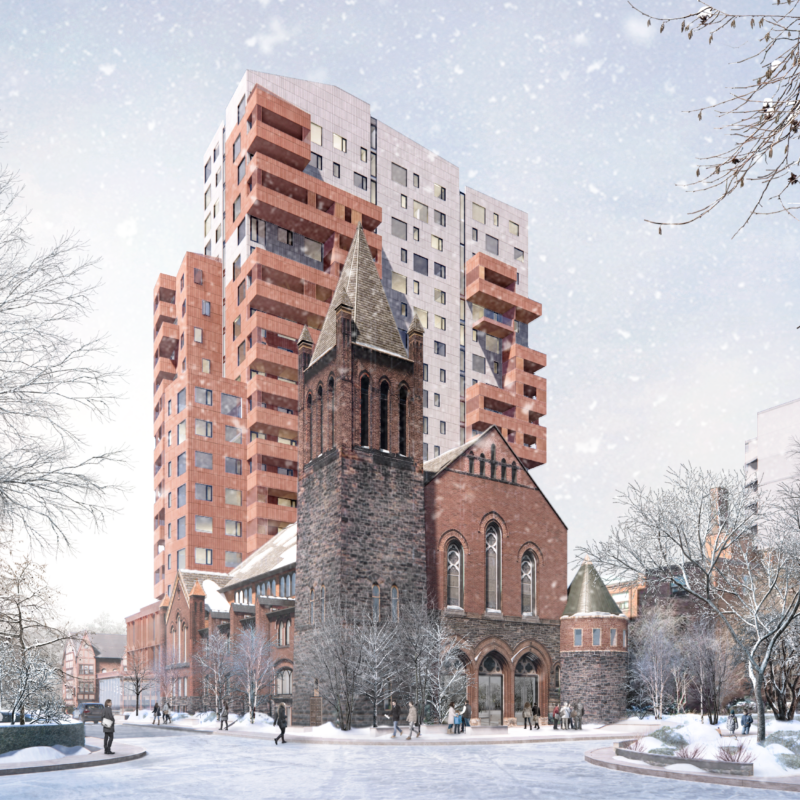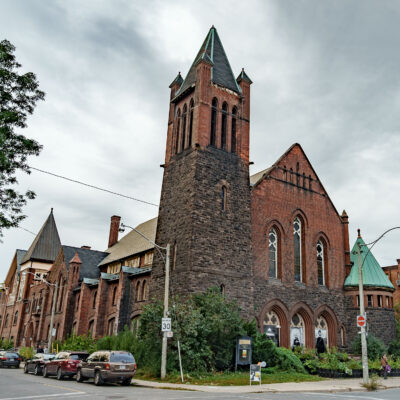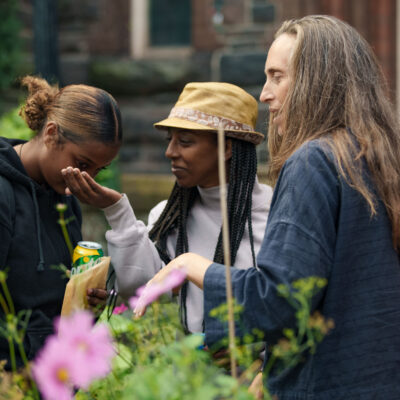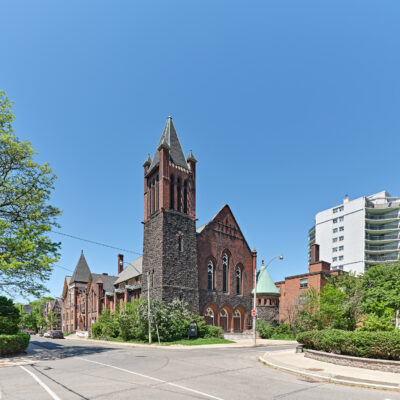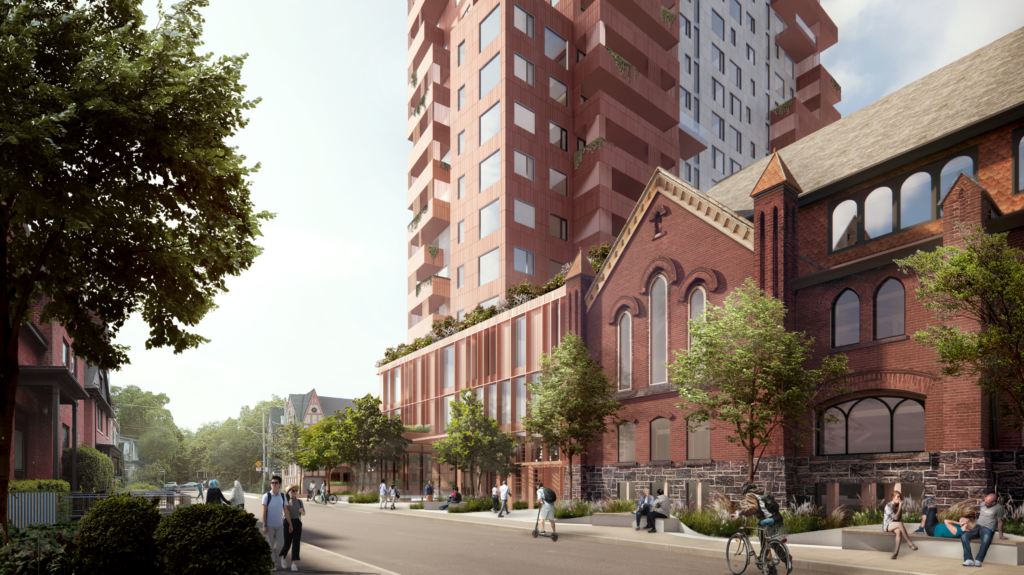
“In its beginnings, Walmer was characterized by openness—to different types of people, and to different ideas and projects.” – A Century for the City, Walmer Road Baptist Church 1889-1989 by Donald Goertz
This site is located in the heart the Annex, one of Toronto’s most dynamic and storied neighbourhoods. It’s situated on traditional territory of many nations including the Mississaugas of the Credit, the Anishnabeg, the Chippewa, the Haudenosaunee and the Wendat peoples.
The existing church has long been a place of community and social innovation. It’s where a food bank, theatre initiative, and Canada’s first co-located daycare all thrived and a diversity of people came together for over a century.
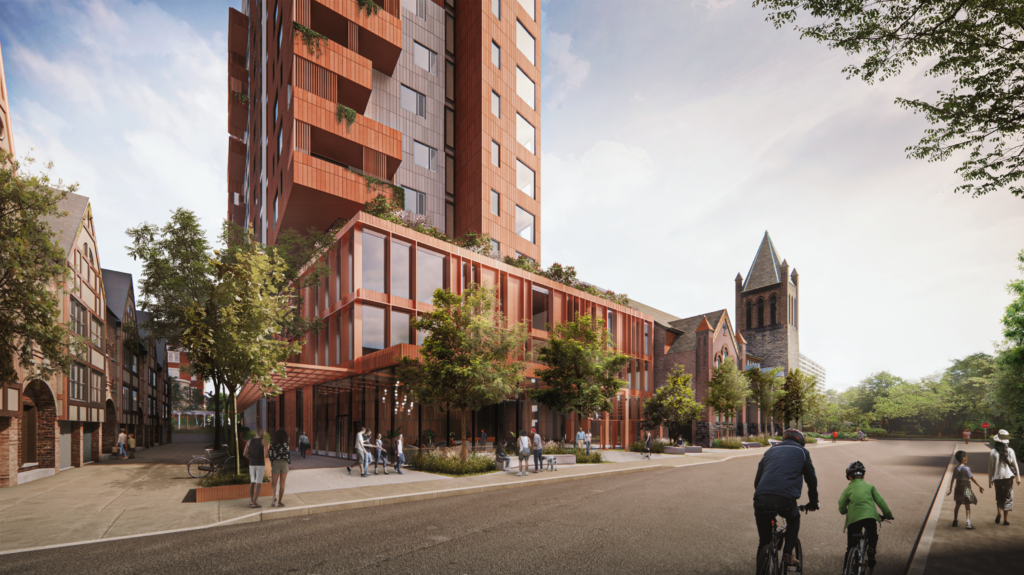
TAS and our partners, the Walmer Road Baptist Church have been working together to create a bold new vision for this site. Our proposal includes:
- Adaptive reuse of the existing sanctuary, to include a new space for the Walmer Road Baptist Church and a new commercial community hub.
- 162 new condominiums in a 20-story building.
- A publicly accessible courtyard for residents and members of the local neighbourhood.
The commercial community hub will be a welcoming, inclusive place that restores the sanctuary’s historical role as a place for community, connection and social innovation.
We are excited to evolve this place at the corner of Lowther and Walmer in the Annex with and for the community and see this project as a tremendous example of our commitment to building for impact.
Public Participation
TAS takes a ‘listen first” approach to community engagement. We started engaging with the local community in 2020, with the commitment to learn and incorporate a diversity of perspectives into the design and programming of the site.
Our broad engagement process included a series of interviews, workshops, site tours, a survey and an art installation. We heard from a wide variety of groups and individuals about their vision for 38 Walmer Road. Some of the key themes were:
- Ensure that the sanctuary program is inclusive and equitable
- Prioritize the sanctuary’s role as a community space, and particularly as a multi-purpose meeting space
- Acknowledge and share diverse histories on the site
- Prioritize indigenous truth and reconciliation by partnering with local indigenous community members
- Design to a higher standard for accessibility outdoor spaces that might include gardens, seating and landscaping.
The community input informed the vision for the redevelopment, particularly the plans for sanctuary and courtyard and will continue to inform our work as we develop more detailed plans for the commercial community hub.
We’re tremendously grateful to all who participated in the process and shared their ideas about the future of 38 Walmer Road.
Read more about this engagement here.
If you have a suggestion, great partnership idea, question or just want to get involved – we want to hear from you. Please get in touch with us any time: info@38walmer.ca.
Location: The Annex, Toronto, Canada
Status: Rezoning
Architect: Suulin Architects
Executive Architect: ZAS
Heritage Architect: ERA
Planning: Bousfields
Landscape Architect: gh3*
Renderings: nineplusten
- 200,960 square feet gross floor area
- 162 new homes, including a mix of 1, 2 and 3 bedrooms
- Unique design that includes a 20-storey tower, a sanctuary and a courtyard
- 5,800 square feet of privately owned public space
- 162 bike parking spots
We’re working on some exciting plans for 38 Walmer Road this spring and summer. Stay tuned!
