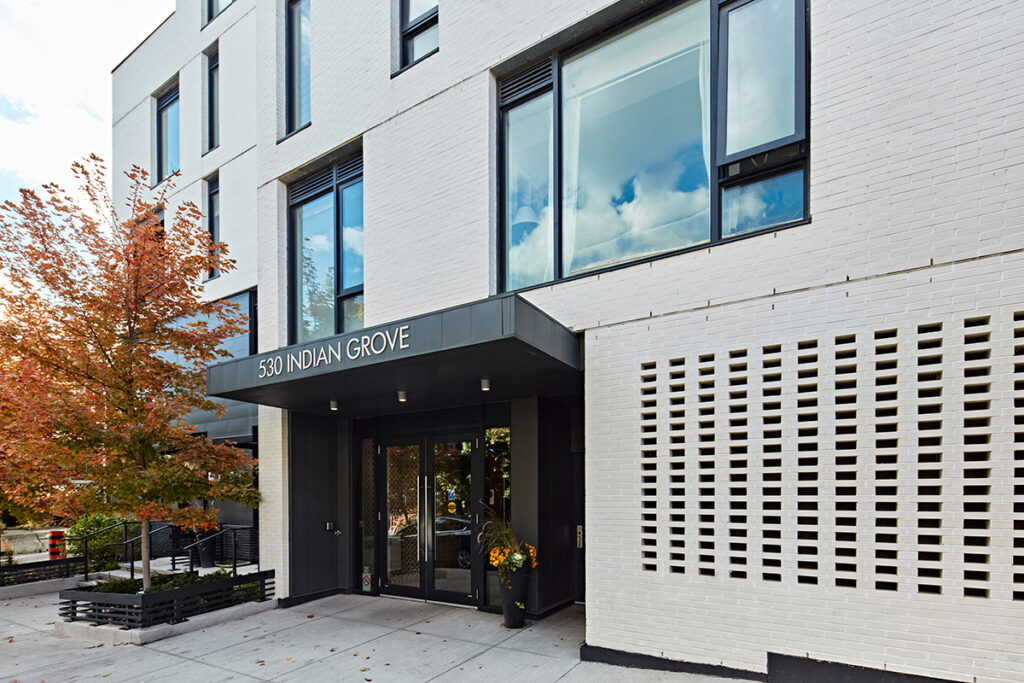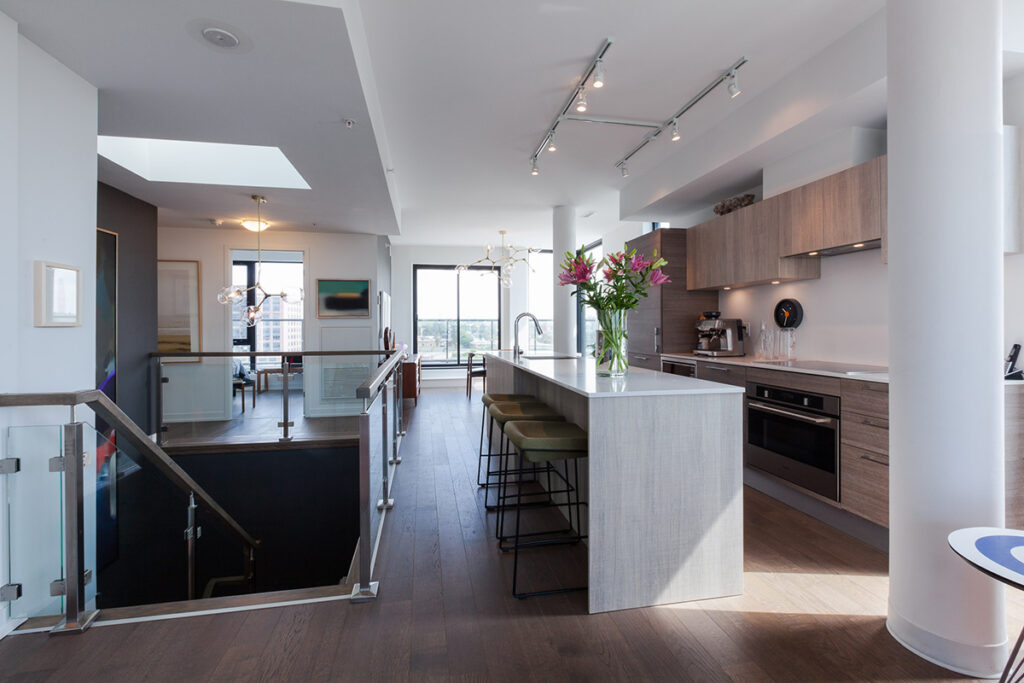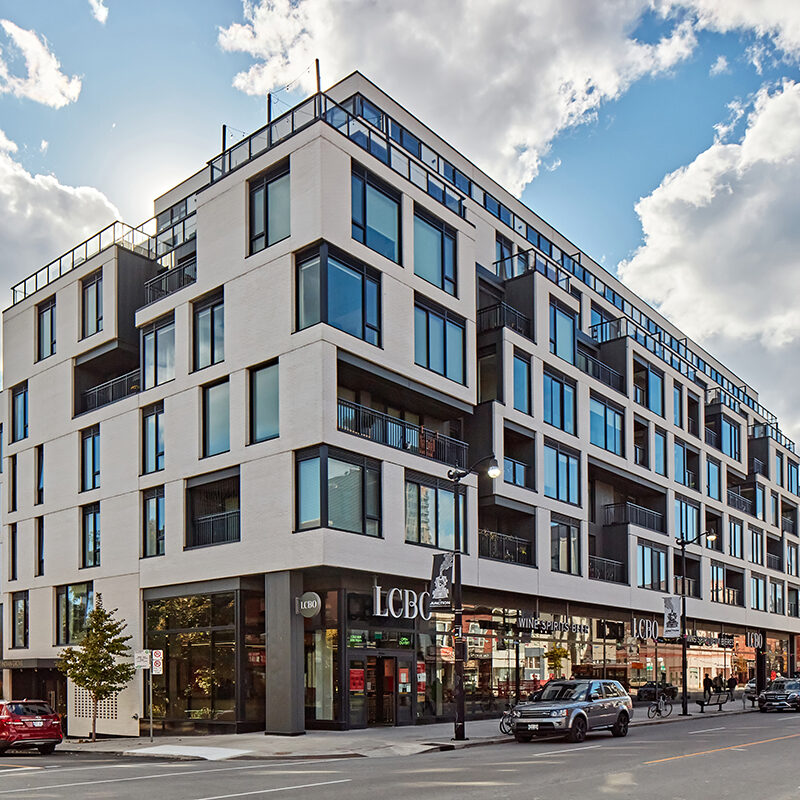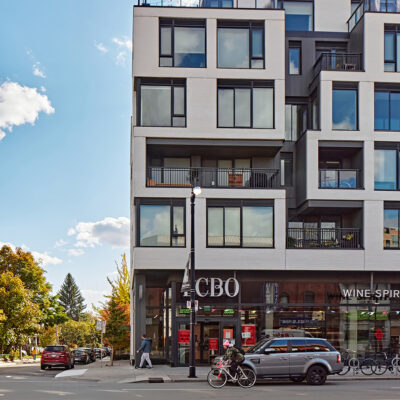
Literally named for its location at Dundas Street West (DU) and Keele Street (KE), we are tremendously proud of this project, which brings contemporary design to a historic and dynamic neighbourhood. A strong sense of community radiates from every corner, every shop, and every restaurant in the Junction, and DUKE was thoughtfully designed to complement this unique local context.

Our approach was guided by a commitment to quality over quantity and design in every detail. The modern mid-rise building’s articulated brick façade seamlessly weaves into the local neighborhood fabric and its expansive south-facing terraces offer breathtaking unobstructed views. A number of sustainability features were integrated into the design including: energy recovery ventilators and energy efficient appliances; harvest planters, water efficient landscaping and a green roof; programmable thermostats and sensor-managed lighting in common spaces.
Location: 530 Indian Grove, The Junction, Toronto, Canada
Status: Completed 2016
Awards: Award of Merit, 2019 Toronto Urban Design Awards
Architect & Interiors: Quadrangle
- 87,000 square feet over seven storeys
- 92% residential and 8% commercial
- 92 new homes including a mix of studio, one, two, and three bedroom condos and five live-work laneway townhomes
- Double-height street-level retail

