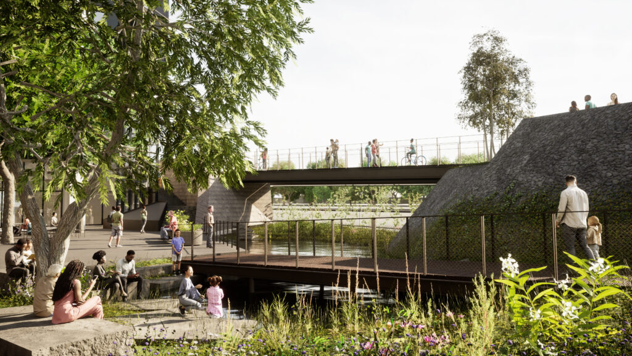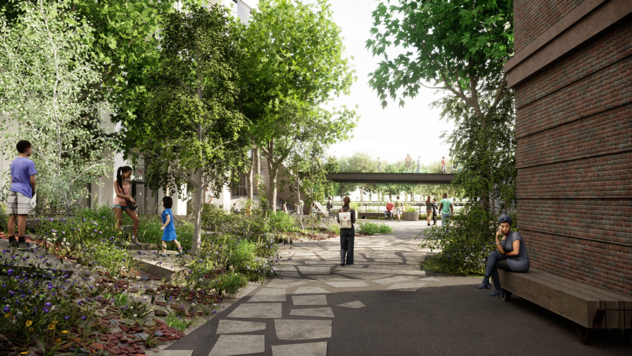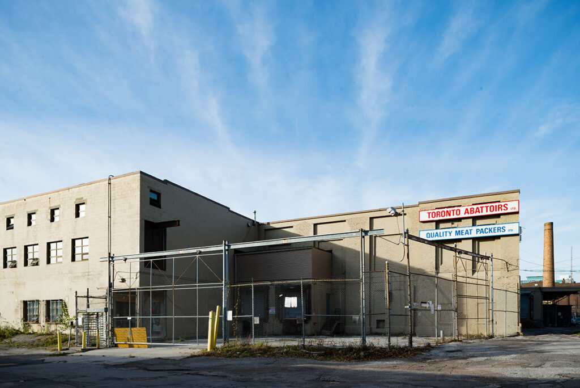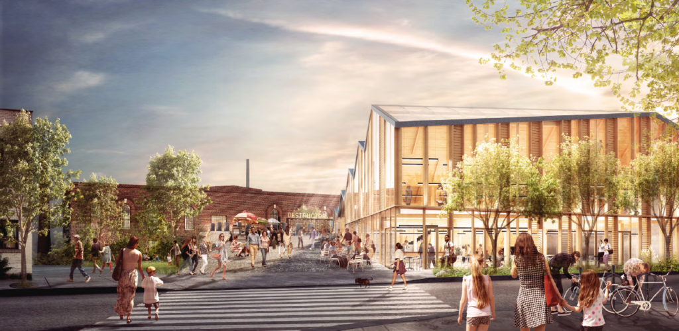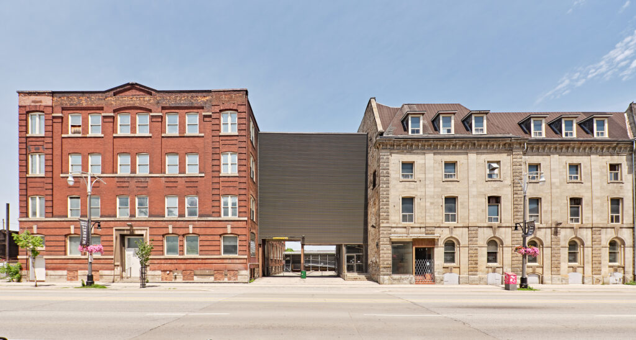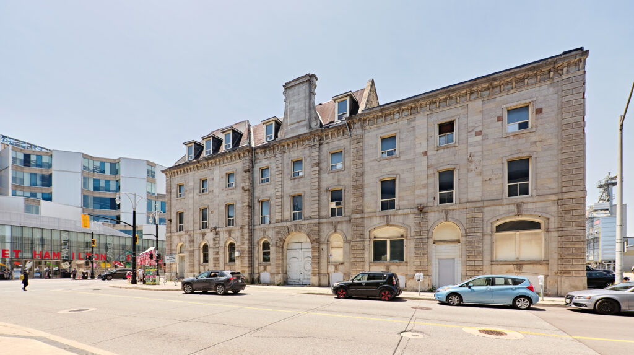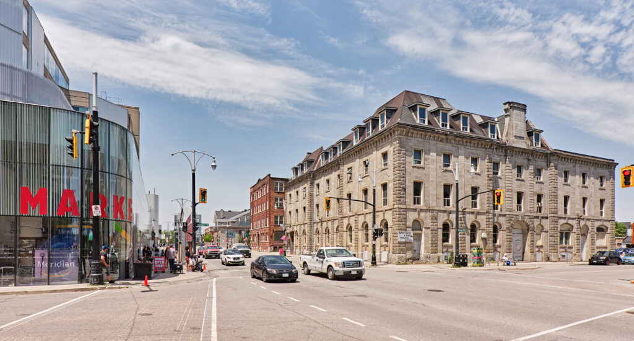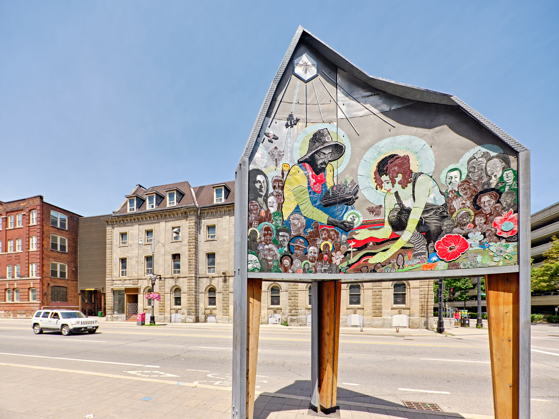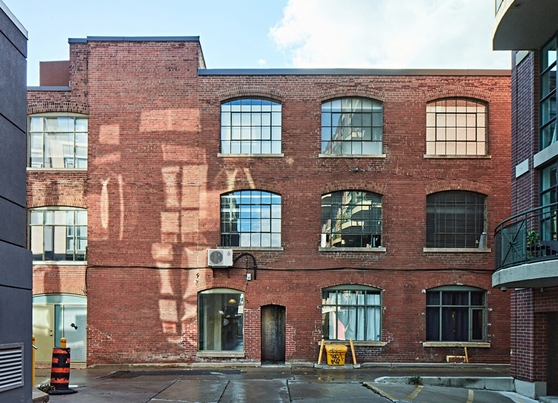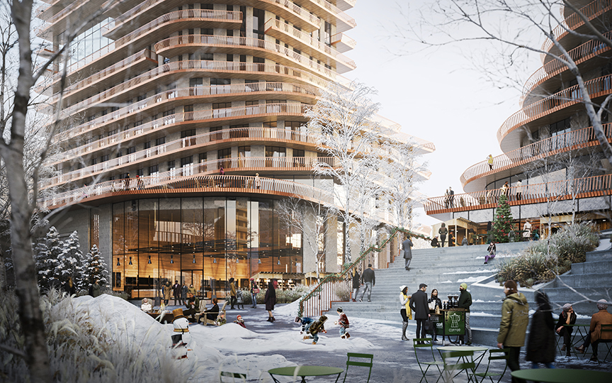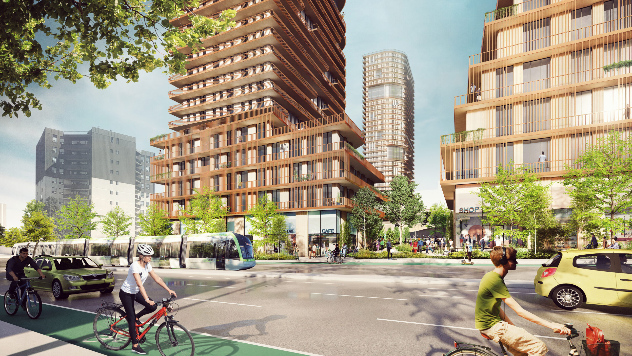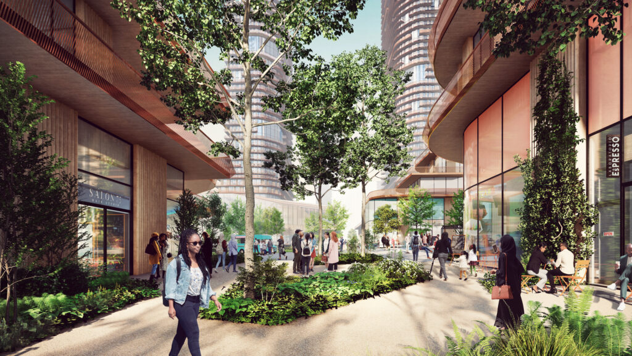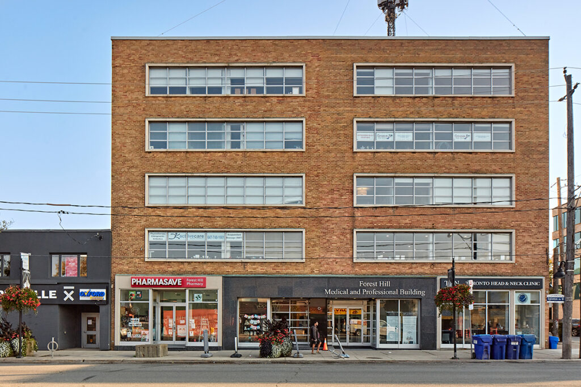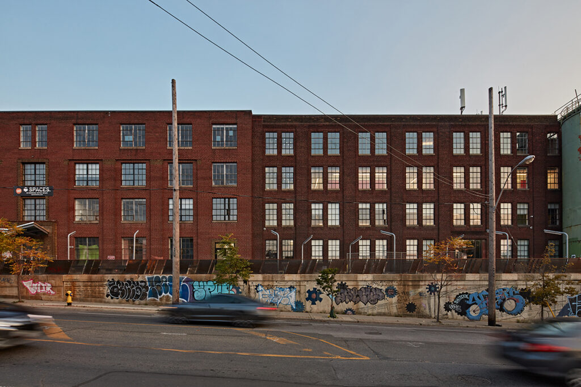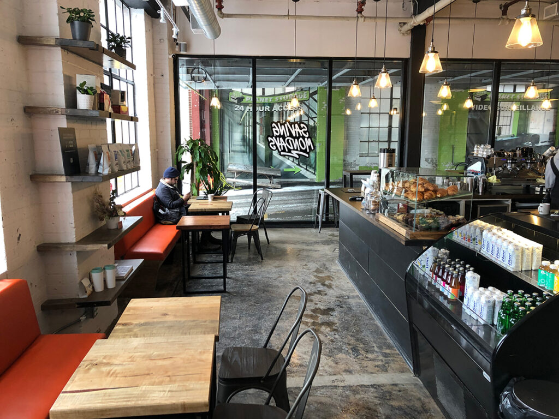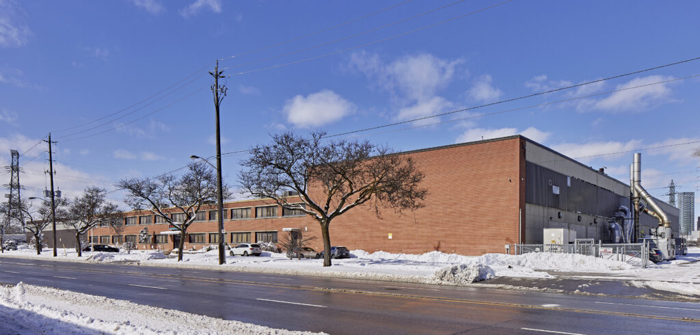
This large industrial warehouse is strategically positioned at the very centre of an emerging cluster of commercial activity currently burgeoning in Etobicoke Lakeshore, just south of the Kipling GO and TTC stations.
We see tremendous opportunity to contribute to the evolution of this area through the introduction of a lively hub that connects local people and ideas. We plan to demise the existing building into smaller units, and to mix light industrial uses with office, production and maker spaces. And there’s great outdoor space that partnering groups could activate for community uses and events.
If you have a suggestion, great partnership idea, question or just want to get involved – we want to hear from you!
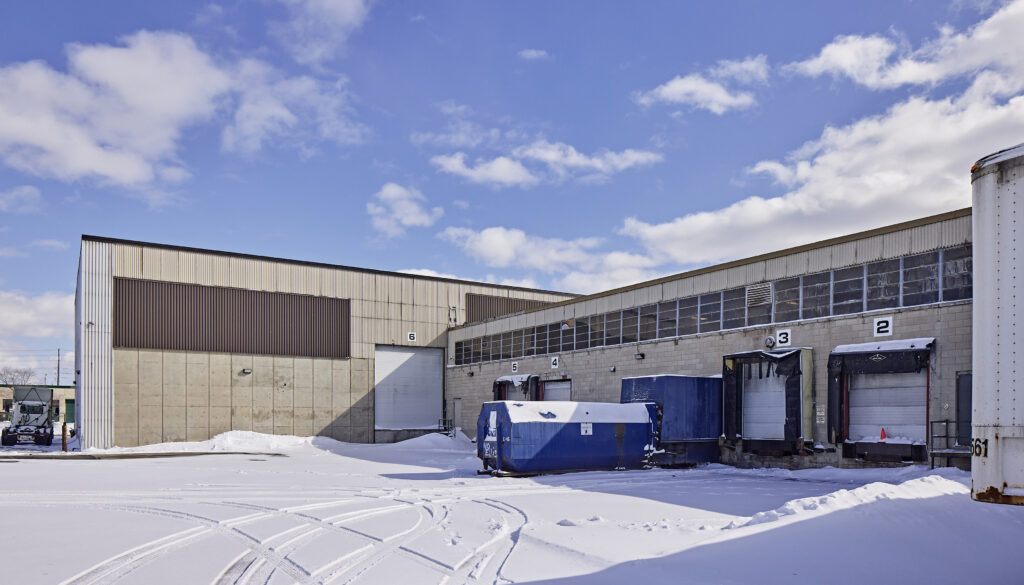
This project is part of TAS’s Community Hub Strategy, which sees us lead the adaptive re-use, lease-up and operations of underutilized warehouse spaces across the GTHA.
We are transforming these existing assets into dynamic hubs that include a variety of commercial uses. They are designed to nurture a vibrant mix of tenants from across different sectors, including small businesses and social enterprises.
We are proud to be taking a sustainability-first approach. Retrofitting is inherently more green than demolishing and building new. We are further reducing the carbon footprint of these existing buildings by improving the energy efficiency.
Location: Etobicoke Lakeshore, Toronto, Canada
Status: Design
Partner: LaSalle Canada Property Fund
Key Stats: TBD during design phase
Commercial spaces are available at this property on a short and long-term basis while we work through the design and approval phases.
Interested in leasing a space?
Get in touch with our VP Asset Management, Ashley Burke: ashley.burke@tasimpact.ca, 416-510-8181 ext. 277.
