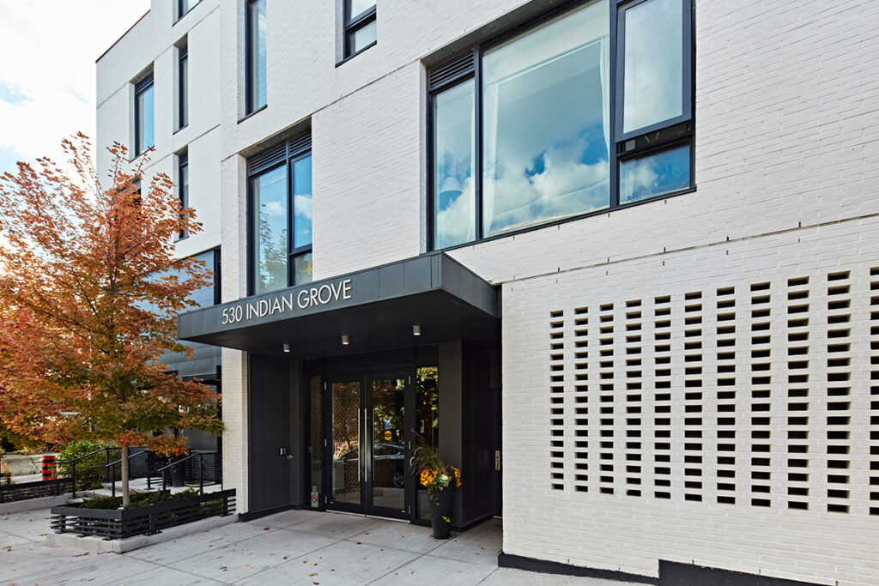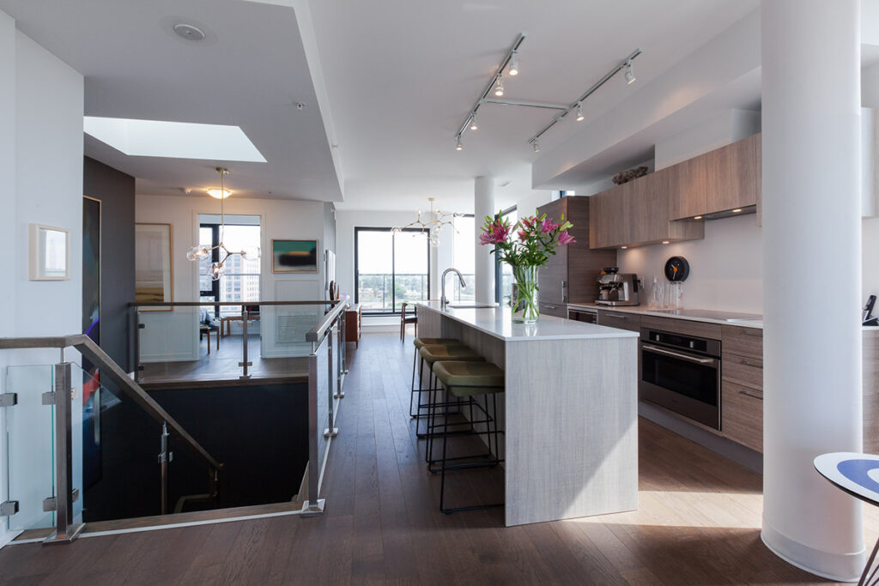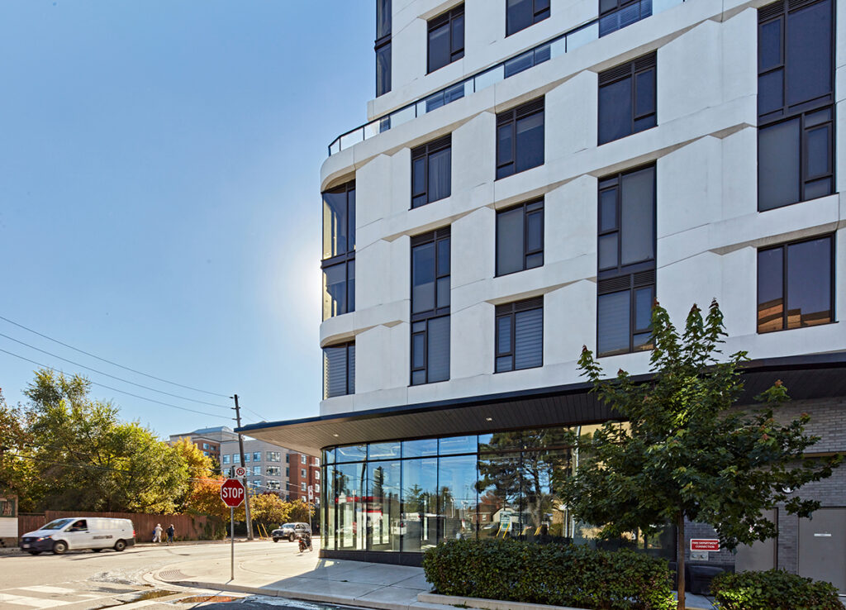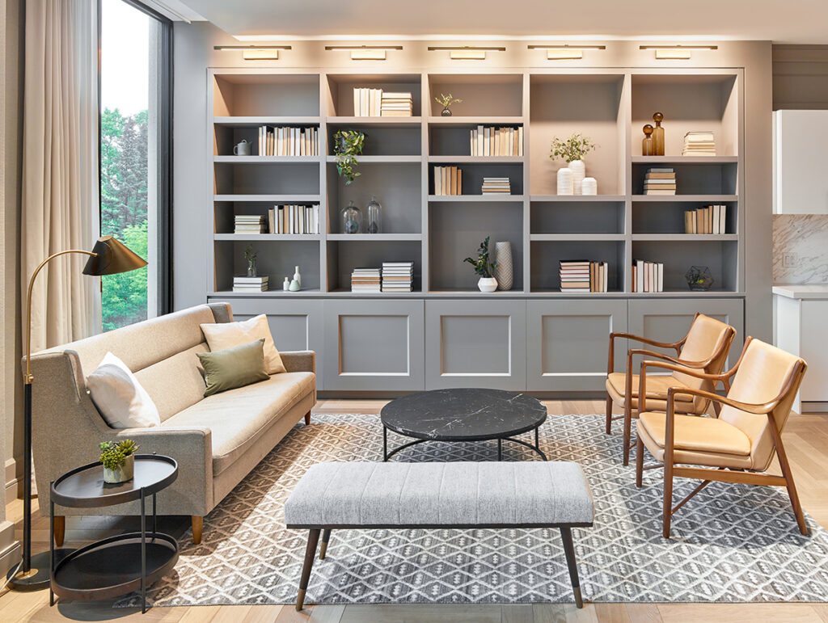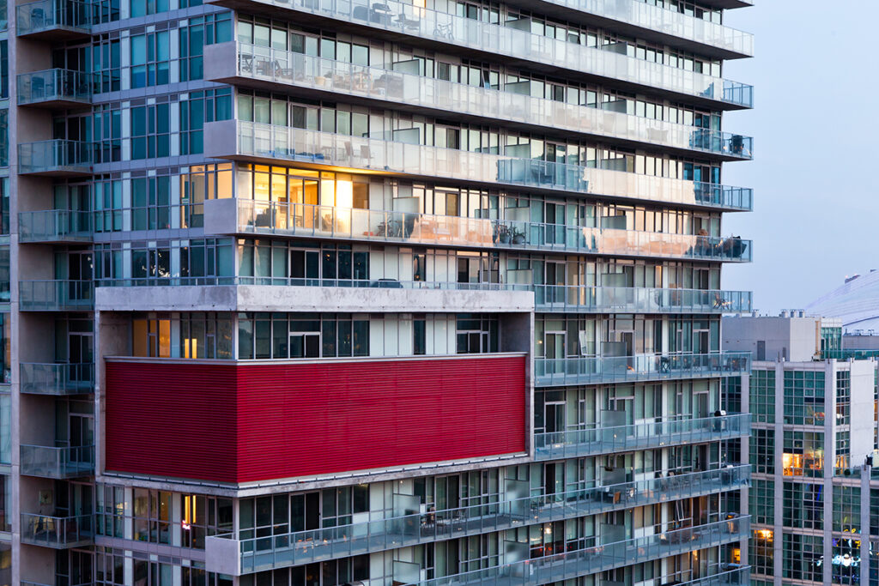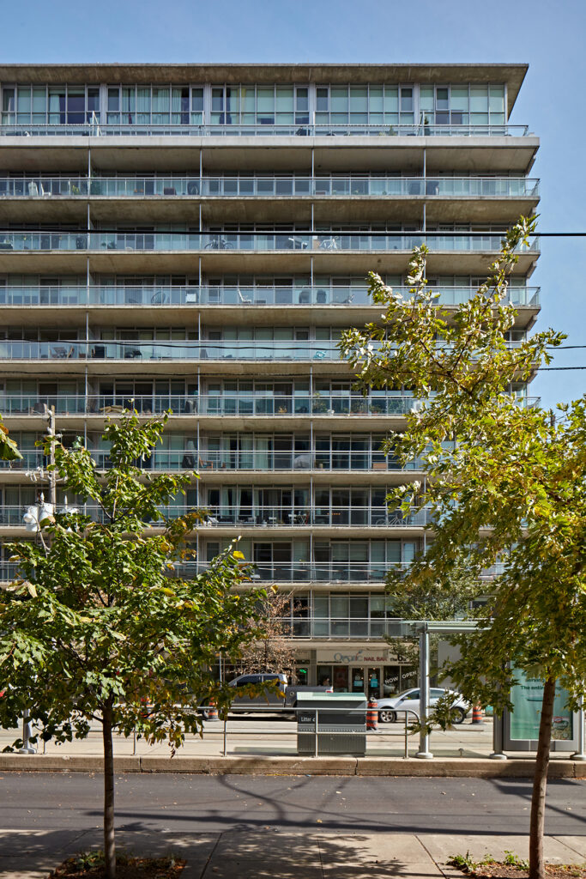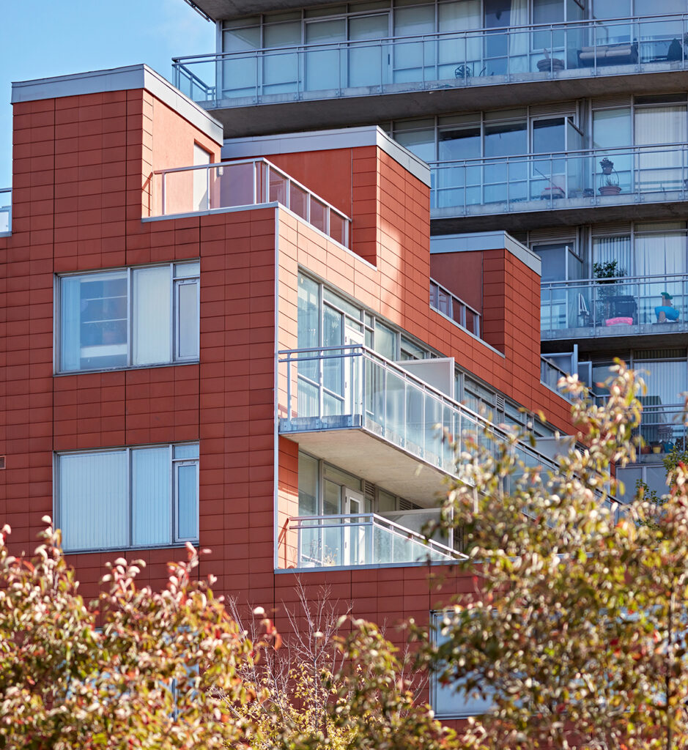
This considerate project was designed around a serene courtyard with a spa concept in mind. Going beyond the generic residential offerings available in the area at the time, we created a unique community that seamlessly integrated apartments, lofts and townhouses together in one project. Lushly landscaped, immaculately finished and designed to offer light, warmth and a peaceful atmosphere, DIA helped expand and improve condominium living in North York.
Location: 30 Canterbury Place, Willowdale, Toronto, Canada
Status: Completed 2007
Architect: CORE Architects
- 147,000 square feet over 18 storeys
- 100% residential
- 156 new homes including a mix of one, two, and three bedroom condos and 5 three bedroom townhomes
